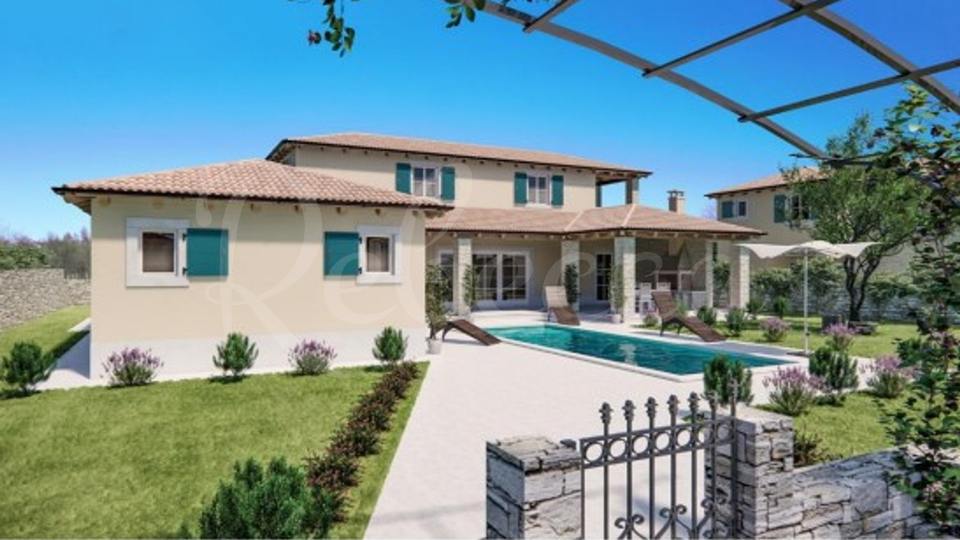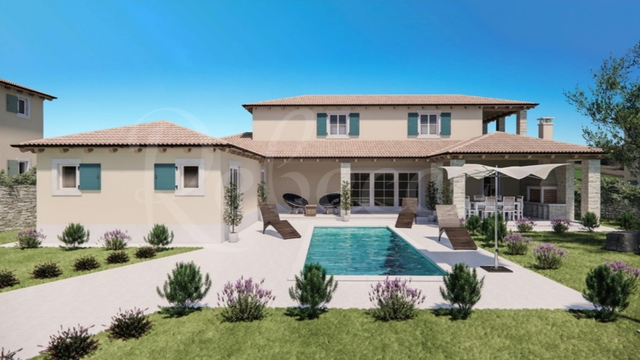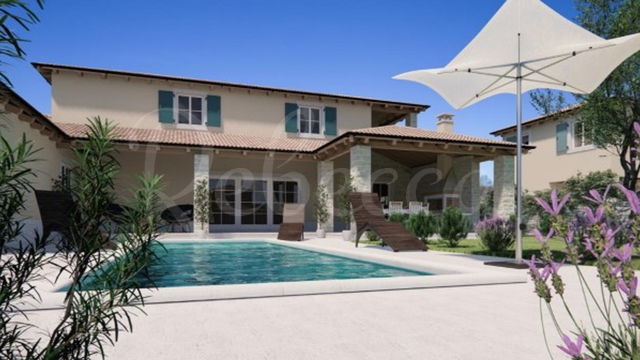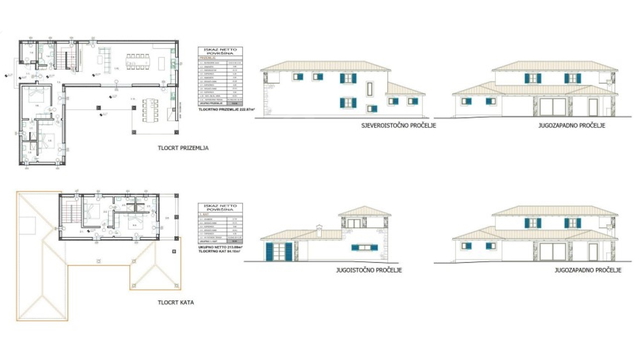Property Description
The house consists of an entrance hall, three bedrooms, four bathrooms, a kitchen, a dining room, a pantry, a living room, a boiler room for central heating, and an additional storage room - an outdoor storage space intended for maintaining the garden and the pool machinery. The house also has an outdoor summer kitchen with a barbecue. It was built in the typical Istrian style, emphasizing the materials that such houses were constructed from long ago. The roof is wooden with stone wool insulation, and the tiles are Istrian. A 10 cm thick demit facade is applied to the front in combination with stone. Underfloor heating is planned for the ground floor and the first floor. Cooling is provided by air conditioning units (in every room + living room). The plot measures 733 m2, with a net living area of 167 m2. The dimensions of the pool are 8x4 m2, and the pool beach is covered with stone. There is a covered parking space for two cars paved with cobblestones. The entrance gate to the settlement is motorized and remote-controlled. The carpentry is wooden, both interior and exterior. The floors are tiled with ceramics, and the stairs are paved with stone. The railings and fences are made of wrought iron. The landscaped surroundings feature planted grass and plants with irrigation. The planned completion date for construction is 2024. The house will be fully furnished and completed with installed outdoor lighting. Furniture is not included in the price.
Balcony
Pool
PVC joinery
Central Heating
Floor Heating
Electricity
Air Conditioning
Fireplace
Gas Line
Water
Septic Tank
Electricity
Interested in this Property?
Please send us a non-binding inquiry for this property and we will answer you as soon as possible. If you are interested in visiting this real estate, please suggest the date and time that would suit you. You can also give us your non-binding offer for this property.

 Hrvatski
Hrvatski English
English Dansk
Dansk Deutsch
Deutsch Italiano
Italiano




