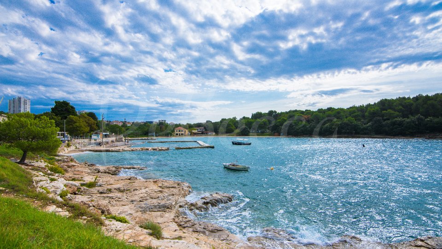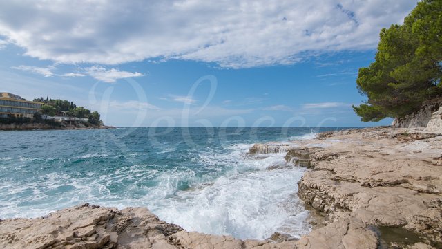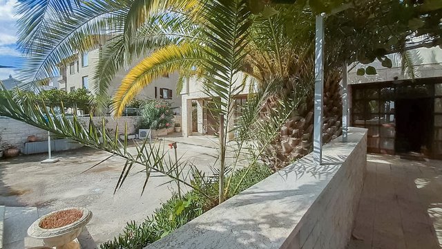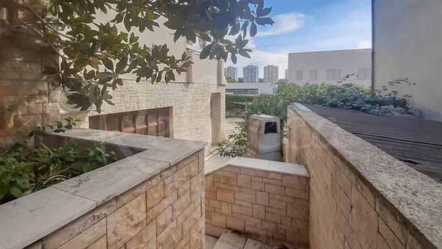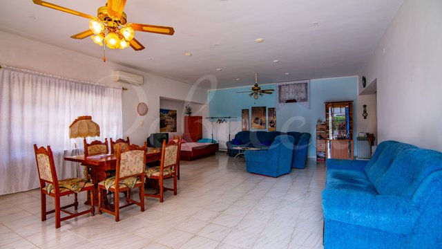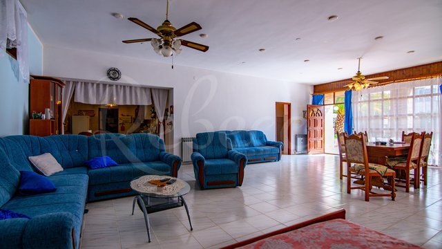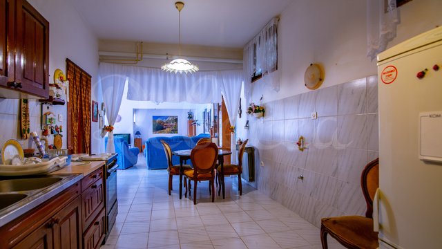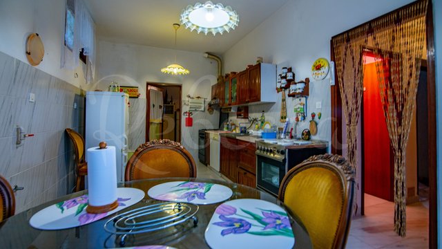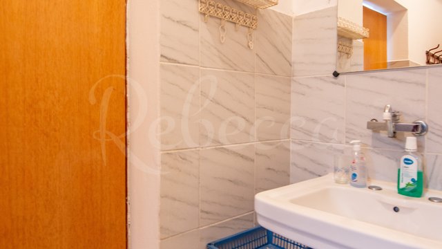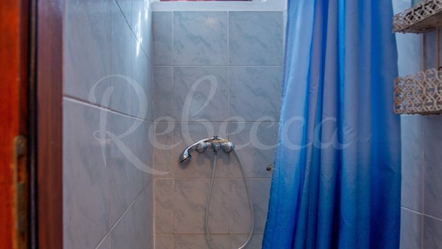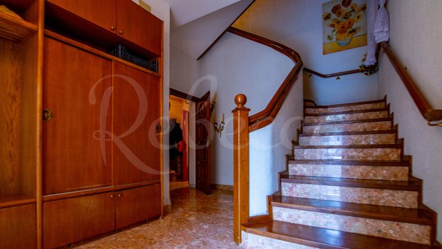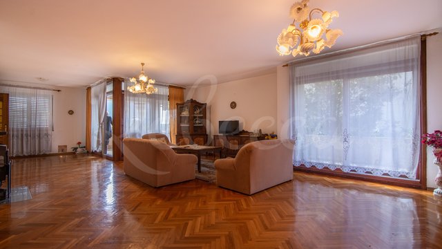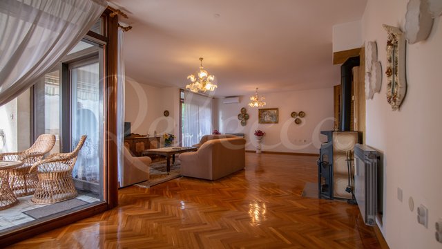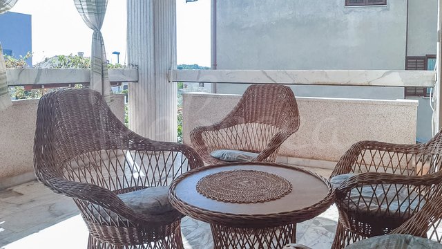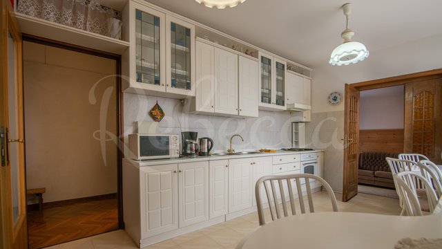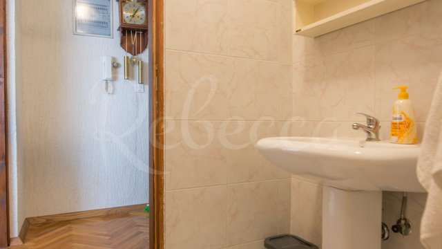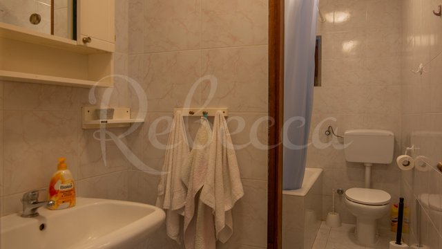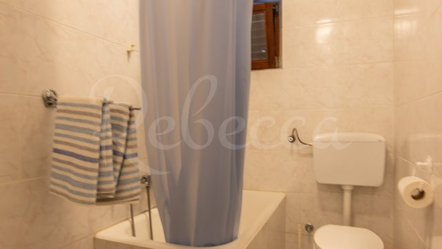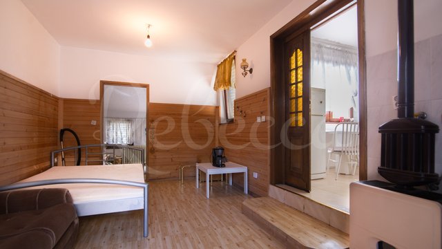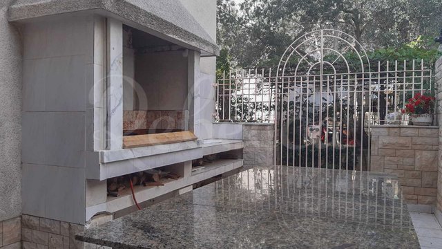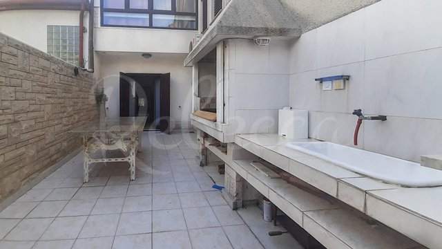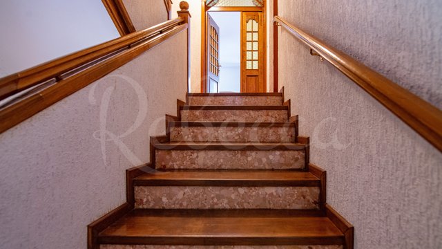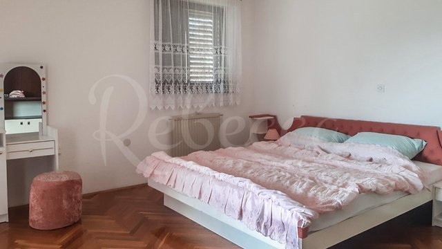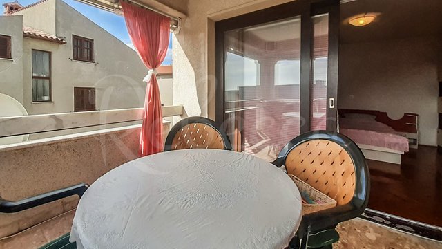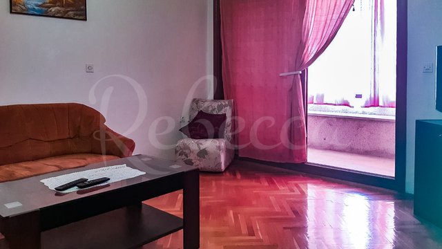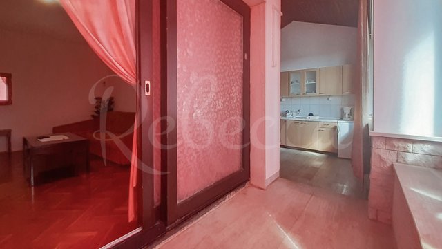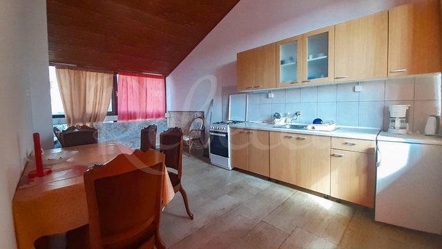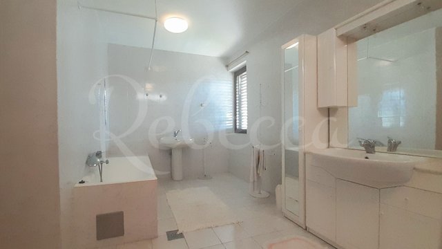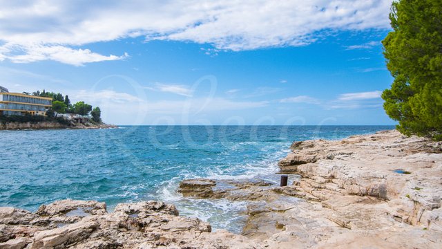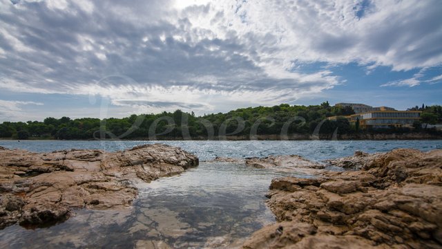Property Description
The property extends to the ground floor, first and second floor and has a total living area of 524.32 m2.
On the ground floor there is a large open space used as a living room connected to the kitchen and dining room an open space that was supposed to be a restaurant. In front there is a large landscaped yard, and next to it there is a storage room and a garage for one car.
On the first floor there is a large two bedroom apartment, which consists of a spacious living room, which leads to a beautiful terrace, kitchen with dining room, two bedrooms and a bathroom. The bedroom has access to a private courtyard with a fireplace.
On the top floor there are two residential units with separate entrances. The larger apartment consists of a living room, kitchen with dining area, bedroom, bathroom and terrace. The smaller apartment consists of a living room connected to the kitchen and dining room, one bedroom and a bathroom.
The spacious garden hides a landscaped green area and a fireplace for socializing in the fresh air and tidy surroundings.
Ideal property for a quiet family life or for renting for tourist purposes due to its position and layout of housing units.
Balcony
Terrace
Storage
Barbercue
Air Conditioning
Interested in this Property?
Please send us a non-binding inquiry for this property and we will answer you as soon as possible. If you are interested in visiting this real estate, please suggest the date and time that would suit you. You can also give us your non-binding offer for this property.

Assigned Agent
02 Danijela Milotić
Agent
+385 97 774 4467
dani@croatia-rebecca.com

 Hrvatski
Hrvatski English
English Dansk
Dansk Deutsch
Deutsch Italiano
Italiano

