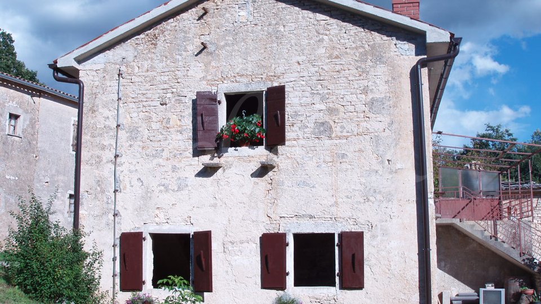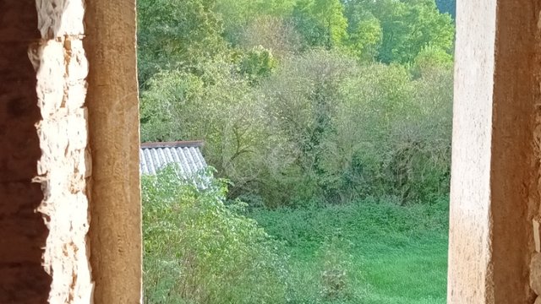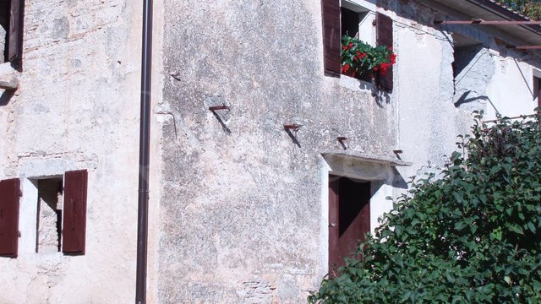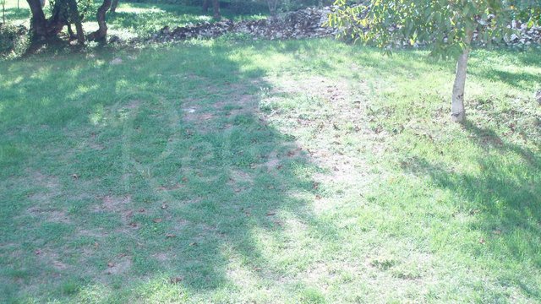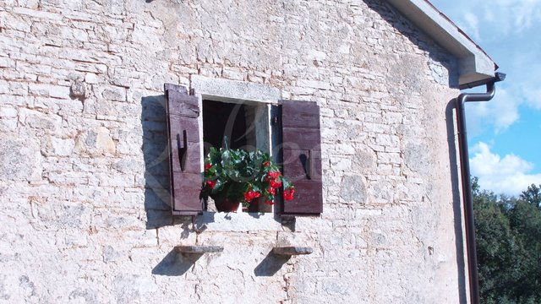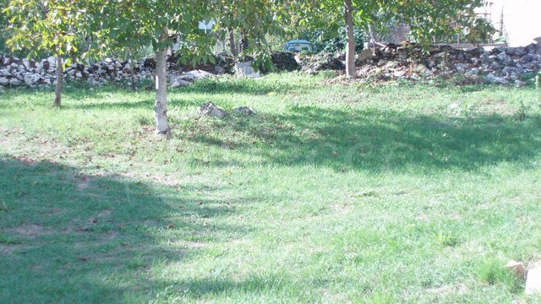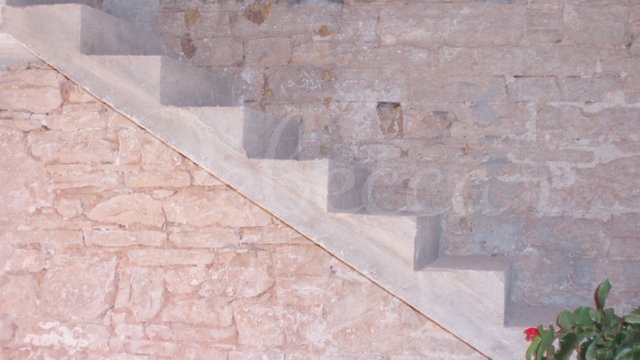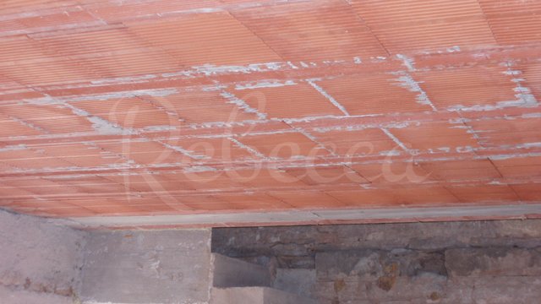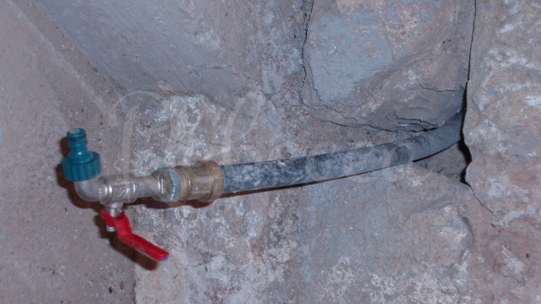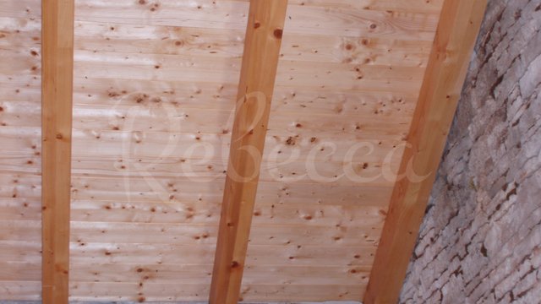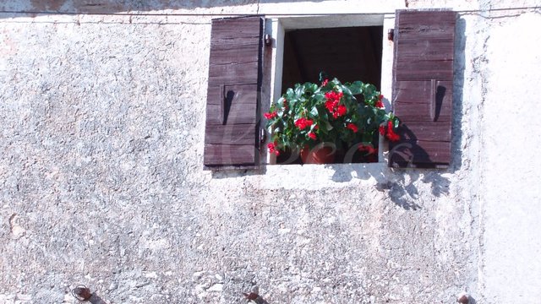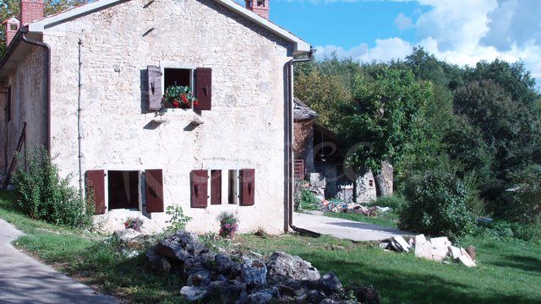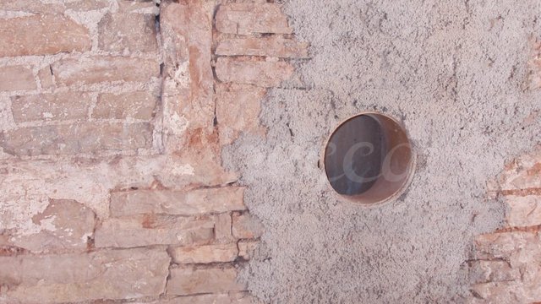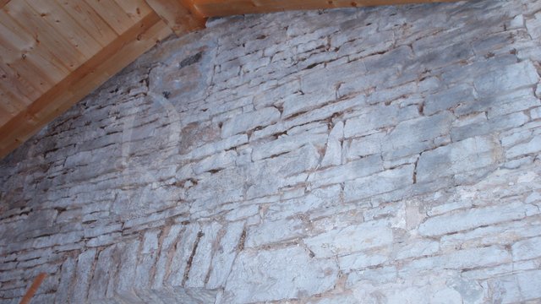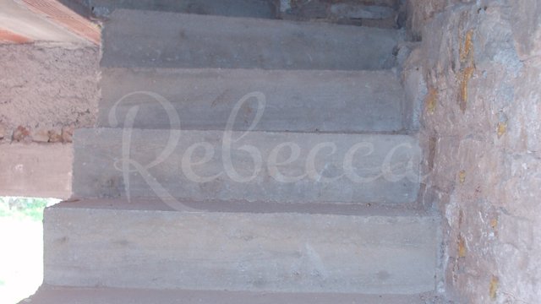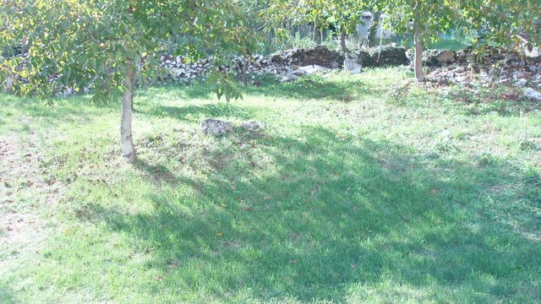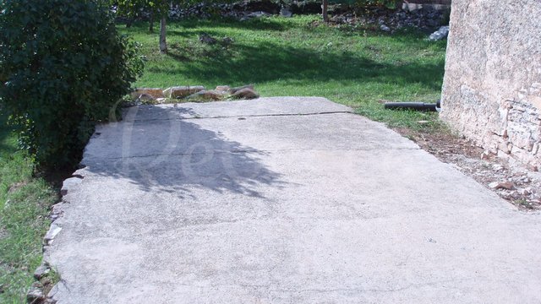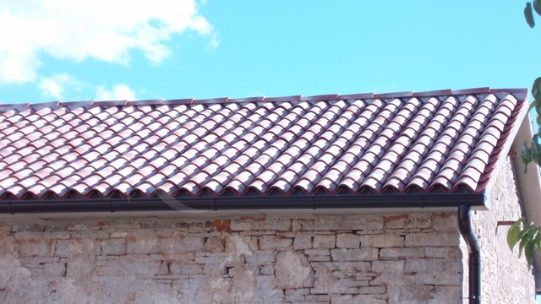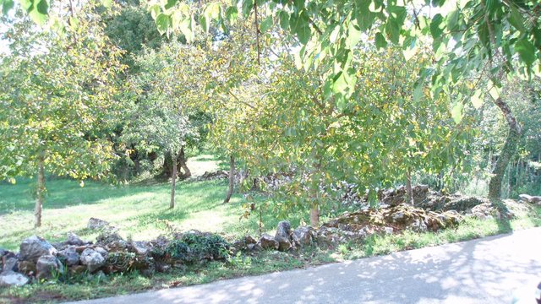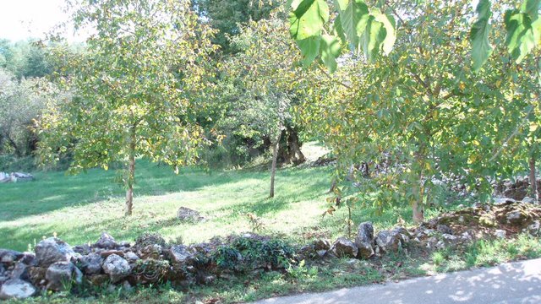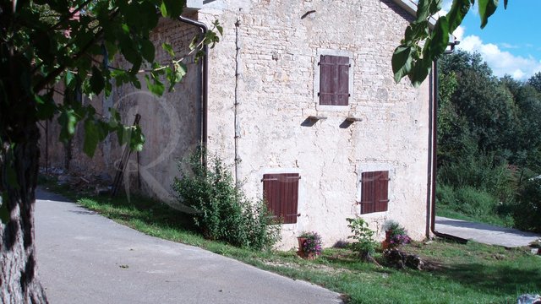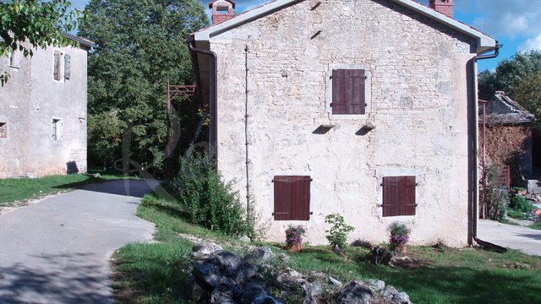Property Description
An old Istrian terraced house for sale, largely renovated, with a nice garden of 437m2 (building plot), near Lindar.
The residential part of the house is 64m2 gross (ground floor and first floor). There is a terrace in front of the entrance to the house, and the house is also suitable for a possible extension. The house has a new mezzanine floor and new internal concrete stairs that connect the ground floor and first floor. The roof of the house has been completely renovated (hydro and thermal insulation, the inner part of the roof with laminated beams and ceiling, new channels). The chimney is also completely new, and a new sheet metal for water drainage has been installed. The water connection to the house was also introduced. The electricity connection is located 10m from the house, and the telephone connection is next to the facade of the house. An asphalt road leads to the house and the plot. The plan is to soon install public lighting in the village. It is oriented to the southwest, so it is sunny all day. It is about 500 m away from the main road and the Istrian epsilon. The house has proper papers (use permit) and ownership 1/1.
BIK-030
KONTAKT AGENT: Sandra +385 (0) 91 606 7744
belli@croatia-rebecca.com
Terrace
Landscaped garden
Water
Chimney
Interested in this Property?
Please send us a non-binding inquiry for this property and we will answer you as soon as possible. If you are interested in visiting this real estate, please suggest the date and time that would suit you. You can also give us your non-binding offer for this property.

Assigned Agent
19 Sandra Belli
Pomoćni agent
+385 91 606 7744
belli@croatia-rebecca.com

 Hrvatski
Hrvatski English
English Dansk
Dansk Deutsch
Deutsch Italiano
Italiano

