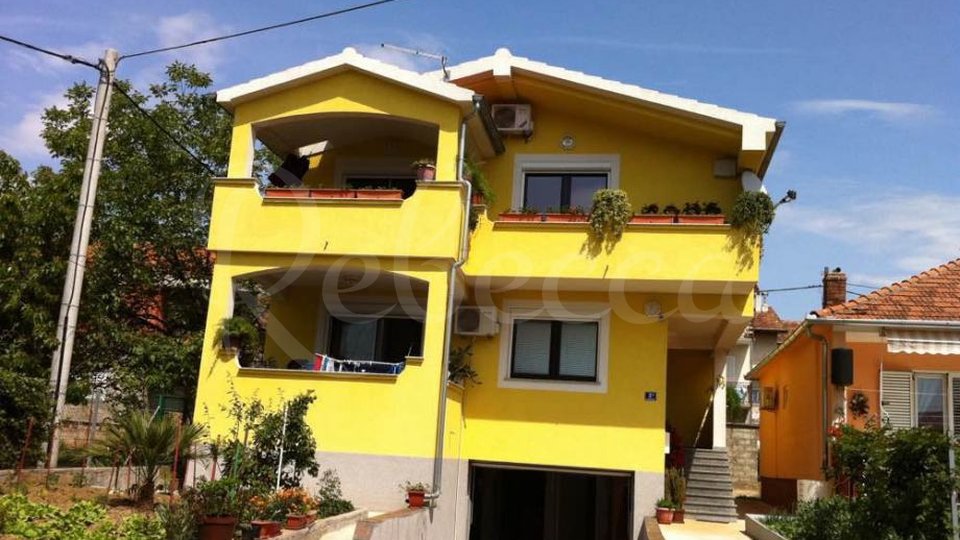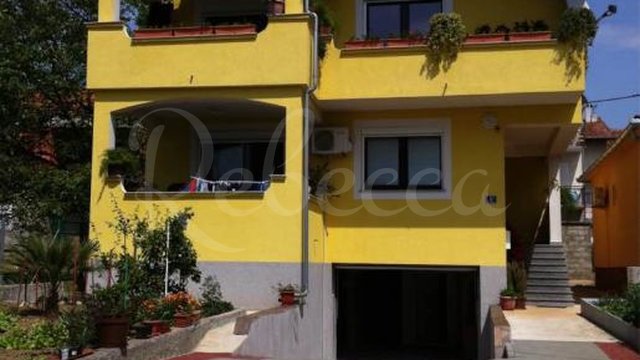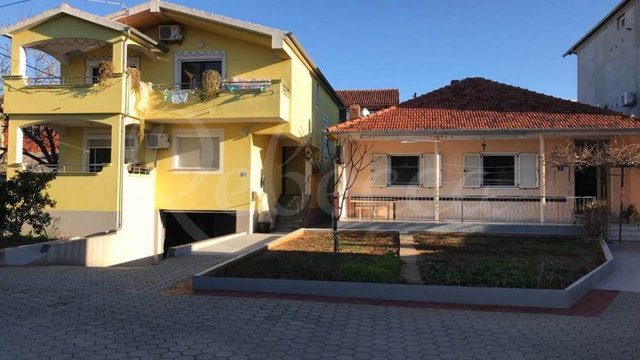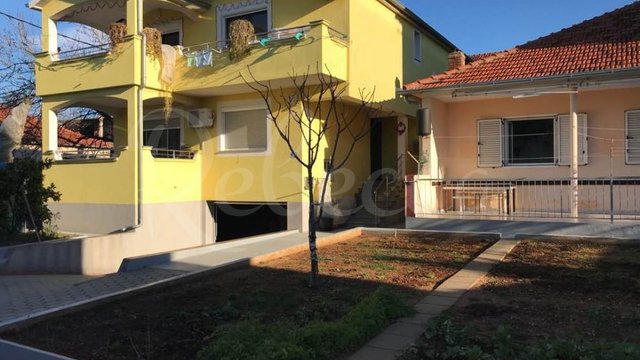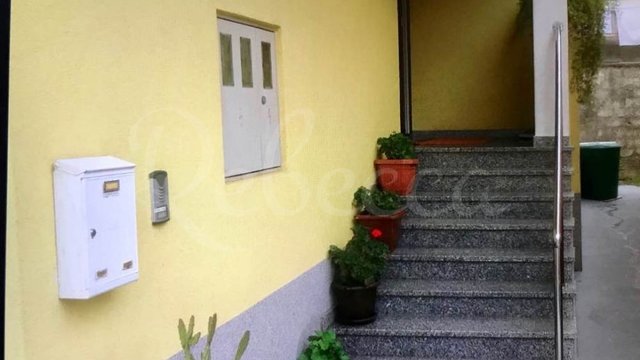Property Description
Zadar - we offer a beautiful two-story apartment located in a quiet street but close to all essential amenities.
It consists of a basement, ground floor and first floor.
The basement extends under the entire house. The floor plan area of the house is 127m2.
On the ground floor there is a large living room with a balcony, a kitchen, three bedrooms and a bathroom.
On the first floor there is a large living room with access to a large balcony that stretches over the entire front of the house, a kitchen, three bedrooms and two bathrooms.
The total net area of the house is 260m2.
The house was renovated in 2010. A facade with 10 cm thick Styrofoam insulation was installed.
All rooms on the ground floor and on the first floor are fully furnished and equipped with air conditioners.
Pipes for central heating are laid throughout the house, and there is the possibility of heating by fireplace and stove.
The yard is nicely arranged with a large garden in front of the house and a smaller garden behind the house. There is parking space for five cars.
The house is located in a quiet street, close to shopping centers, schools and all essential amenities. It is 1 km from the sea, and 1.5 km from the old center of Zadar.
An excellent house for living all year round, but also for tourist rental.
The documentation is complete and in order.
CONTACT AGENT - MARIO - 00385 95 906 29 11 mario@croatia-rebecca.com
Garden
Balcony
Basement
Barbercue
Landscaped garden
Central Heating
Other solid fuels
Air Conditioning
Fireplace
Water
Sewer
Electricity
Chimney
Interested in this Property?
Please send us a non-binding inquiry for this property and we will answer you as soon as possible. If you are interested in visiting this real estate, please suggest the date and time that would suit you. You can also give us your non-binding offer for this property.

Assigned Agent
00 Rebecca Real Estates
Real Estate Agency
+385 52 350 788
agencija.rebecca@gmail.com

 Hrvatski
Hrvatski English
English Dansk
Dansk Deutsch
Deutsch Italiano
Italiano

