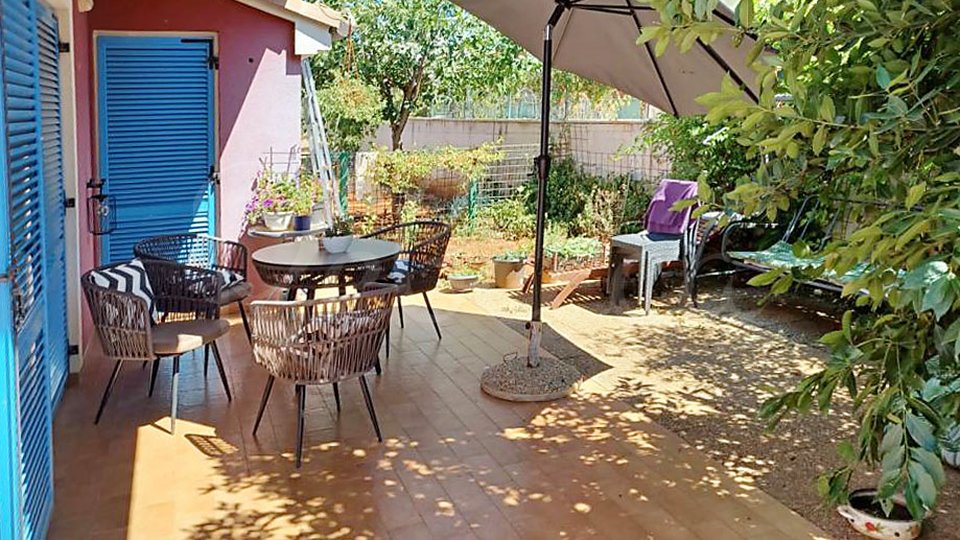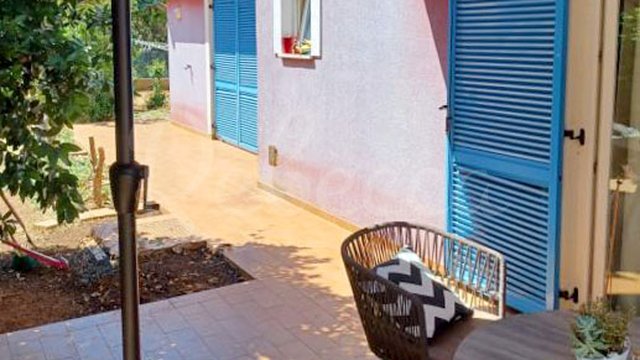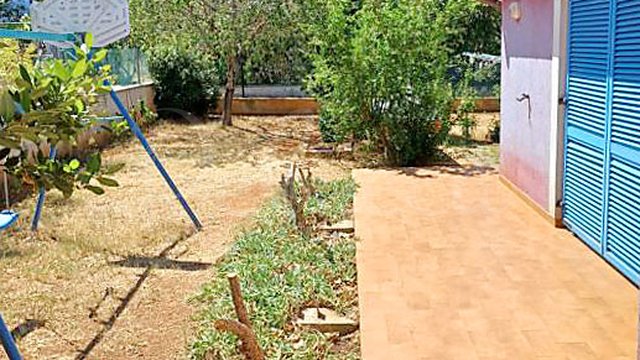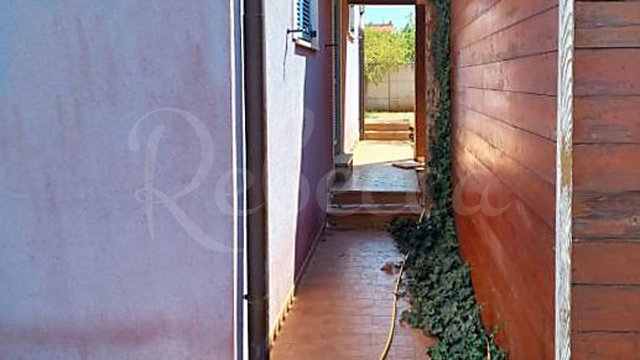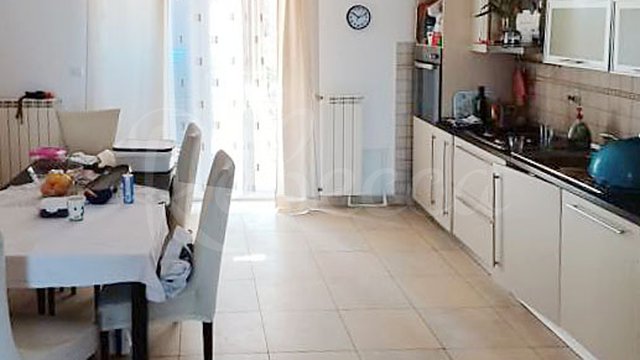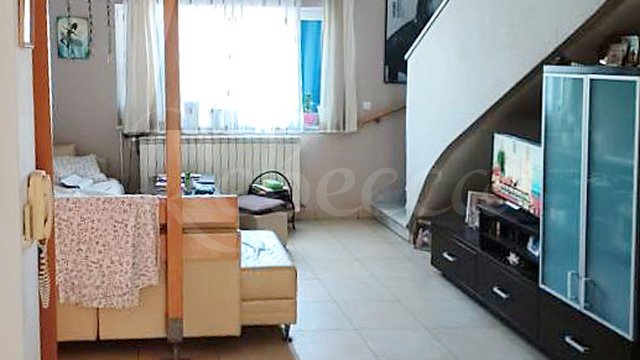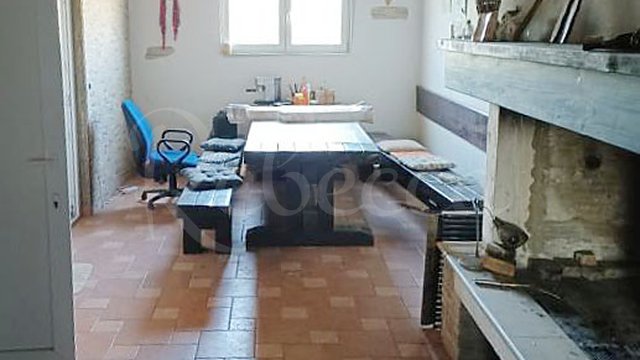Property Description
A single-storey house with a total area of 215 m2 on a plot of 999 m2 is for sale. The house on the ground floor has a hallway, an office, a large wardrobe, a bedroom, a bathroom, a large living room, a kitchen with a dining room, an entrance hall to the summer kitchen, a small cellar, a tavern with an oven, a guest room, an outdoor toilet and a spacious terrace around the entire ground floor. In the central part of the house is a high attic, which is connected by a staircase to a gallery that can be reached from the living room. From the gallery you can enter two children's rooms and a large bathroom with a jacuzzi, and one of the children's rooms has a small terrace. The facade is thermally insulated, high-quality PVC joinery with aluminum shutters, the floors in the house are high-quality ceramics, stone and parquet. The house is located in a quiet location in a dead-end street, slightly tucked away from the main roads. Central heating with a gas boiler, and cooling with an air conditioner. Considering the length of the building plot, there is the possibility of adding an apartment or a swimming pool with all the accompanying facilities.
DIK-758
KONTAKT AGENT: Danijela +385 97 774 4467
dani@croatia-rebecca.com
Balcony
Barbercue
Landscaped garden
Gas
Electricity
Air Conditioning
Water
Electricity
Interested in this Property?
Please send us a non-binding inquiry for this property and we will answer you as soon as possible. If you are interested in visiting this real estate, please suggest the date and time that would suit you. You can also give us your non-binding offer for this property.

Assigned Agent
02 Danijela Milotić
Agent
+385 97 774 4467
dani@croatia-rebecca.com

 Hrvatski
Hrvatski English
English Dansk
Dansk Deutsch
Deutsch Italiano
Italiano

