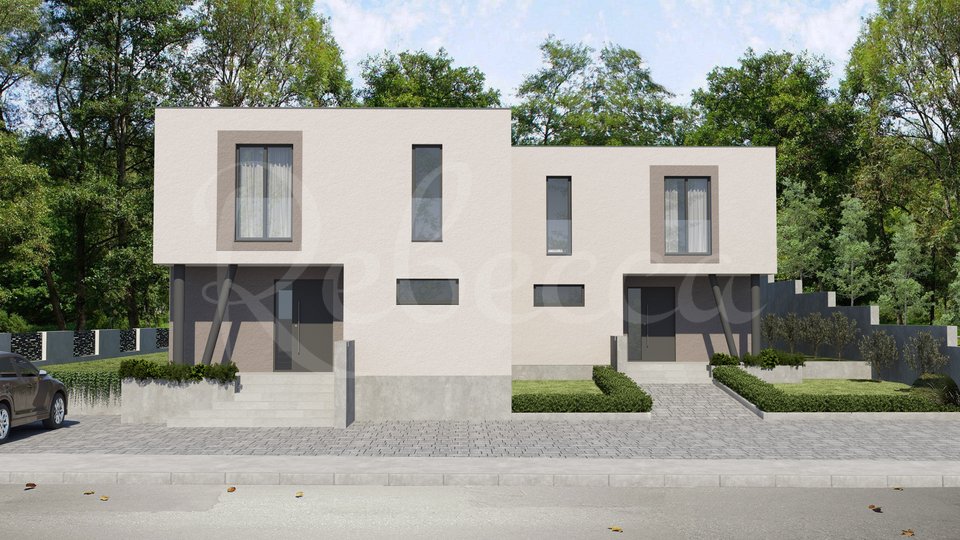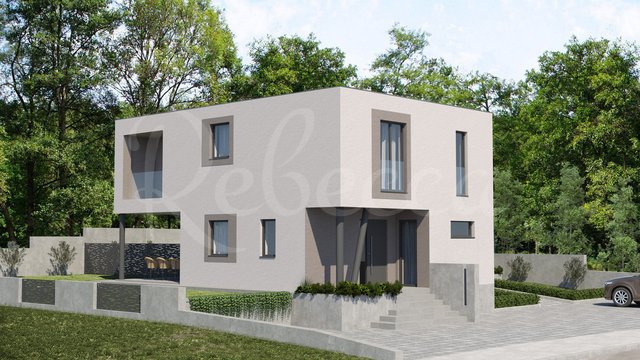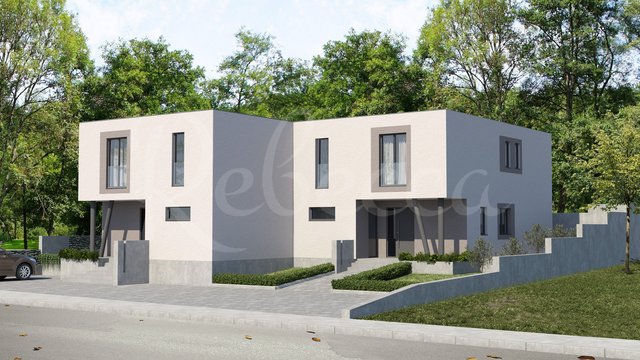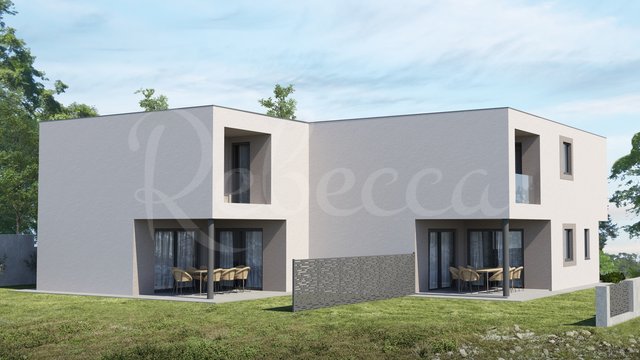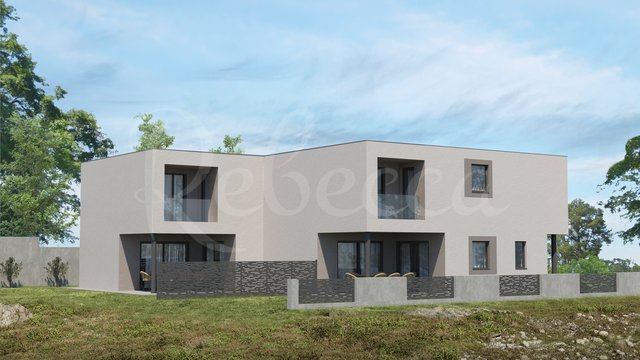Property Description
A newly built modern semi-detached house on a plot of 592 m2 is for sale in the center of Labin. The house consists of two apartments, each with an area of 136.50 m2, on two floors, with a garden of 400 m2 and 4 parking spaces. On the ground floor there is an entrance hall, a kitchen with a dining room, a toilet, a living room and two storage rooms. Upstairs there are three bedrooms, a laundry room, two bathrooms and an entrance hall. All rooms will be equipped with oak three-layer parquet, while all other rooms, including terraces, will be equipped with high-quality porcelain ceramics and sanitary ware (Olympia, Grohe and Aquastil). The stairs are made with oak treads (4 cm). The carpentry is made of pvc deceuninck elegant (award winner for design and technology). There is a three-layer glass with an electric motor for blinds on the lifting and sliding walls for easy opening. The solution for heating and cooling is through Mitsubishi air conditioning (4 units per apartment), hot water consumption is ensured through heat pumps with a boiler of 250 liters and which can be connected to solar panels. The facade is made of ETICS 10 cm Baumit, a paved parking lot with paving stones, and a re-installation for electric vehicle charging is planned. The property has a view of the old town of Labin, and is only 10 minutes away from Rabac. Ideal for family life because it is located in the city center.
BIK-050
KONTAKT AGENT: Sandra +385 (0) 91 606 7744
belli@croatia-rebecca.com
Garden
Terrace
Air Conditioning
Water
Electricity
Interested in this Property?
Please send us a non-binding inquiry for this property and we will answer you as soon as possible. If you are interested in visiting this real estate, please suggest the date and time that would suit you. You can also give us your non-binding offer for this property.

Assigned Agent
19 Sandra Belli
Pomoćni agent
+385 91 606 7744
belli@croatia-rebecca.com

 Hrvatski
Hrvatski English
English Dansk
Dansk Deutsch
Deutsch Italiano
Italiano

