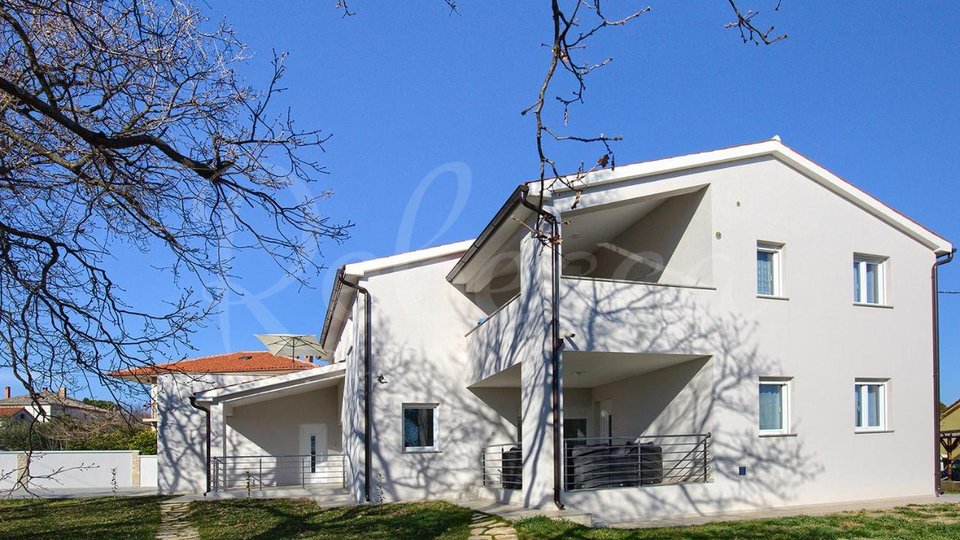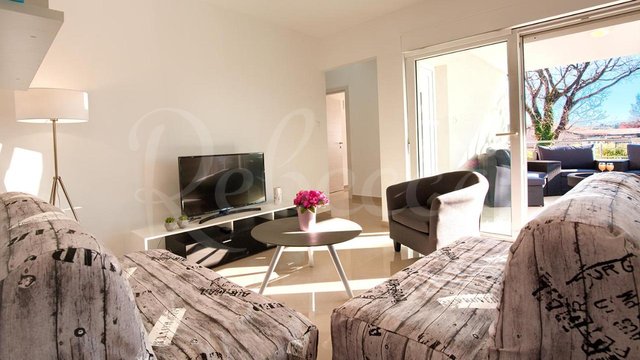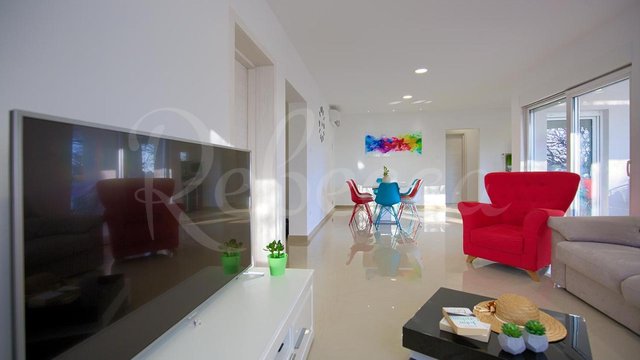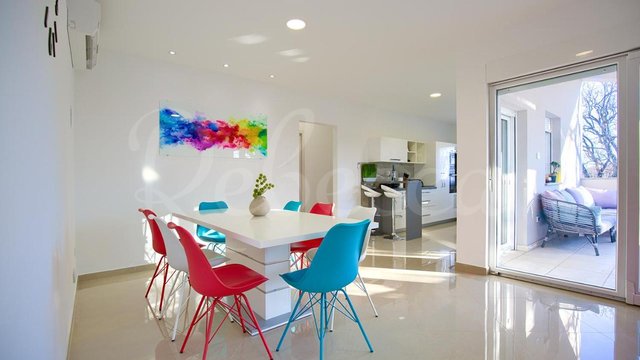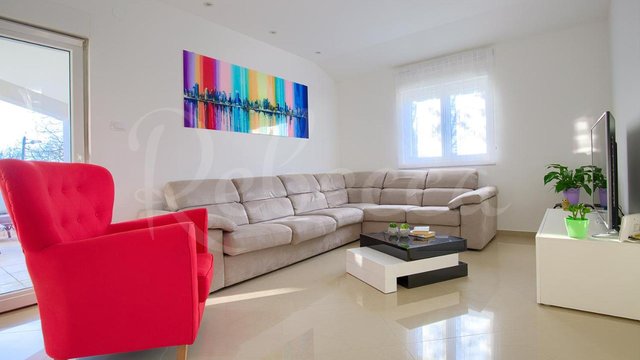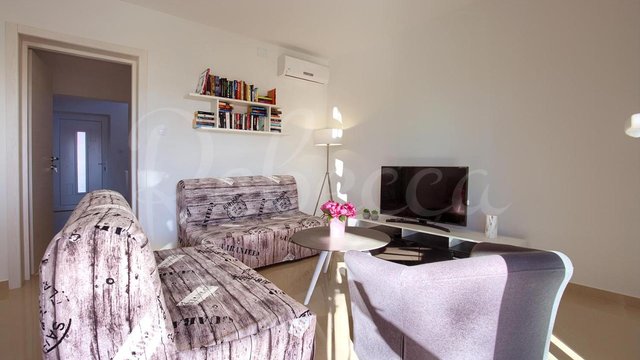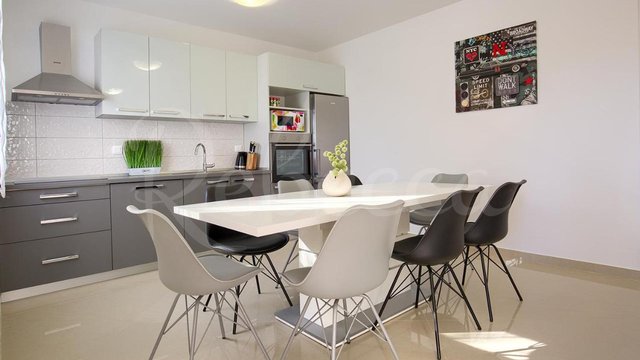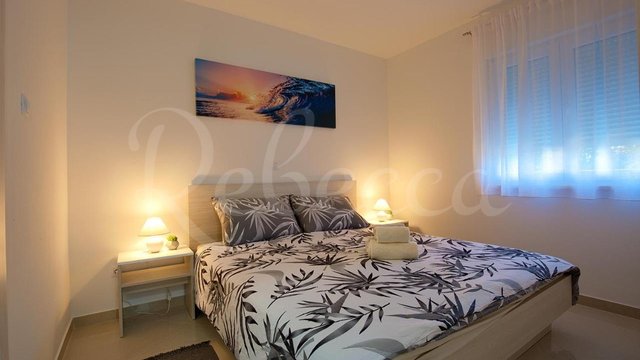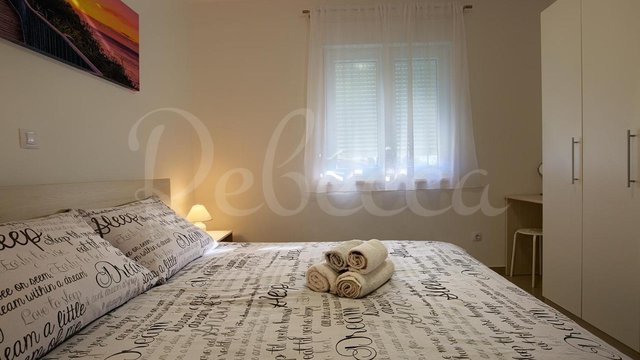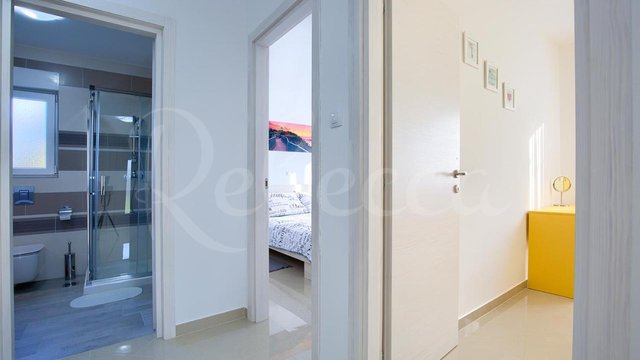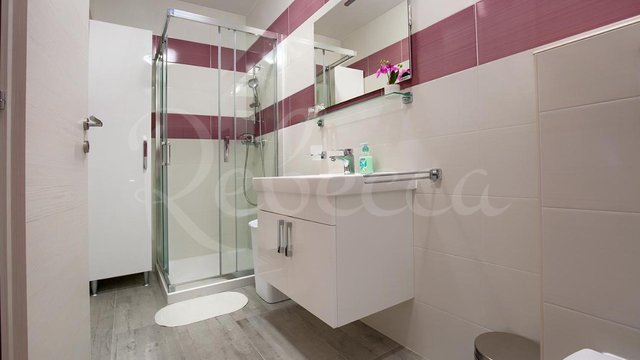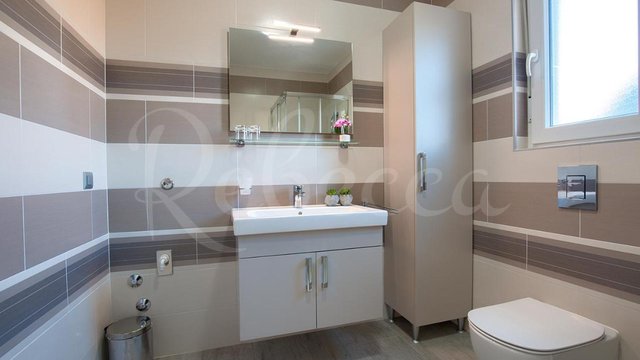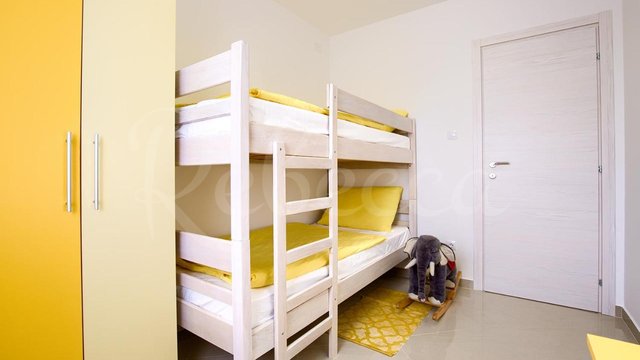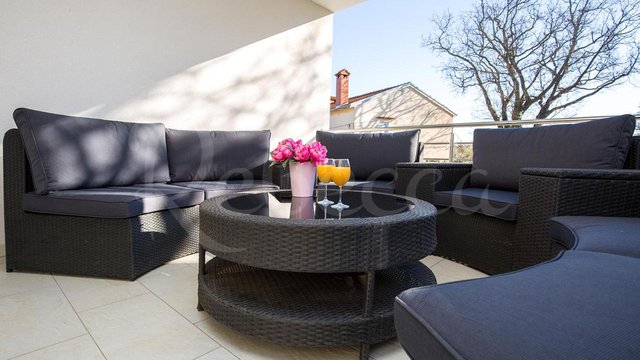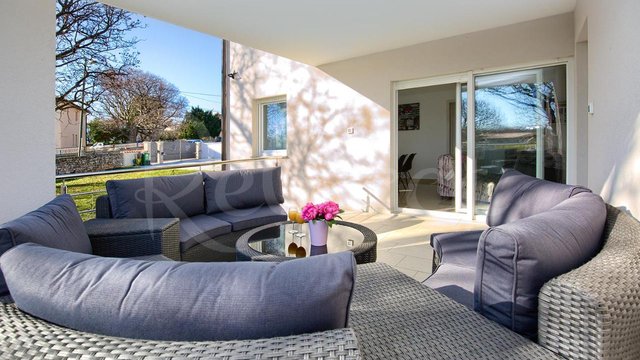Property Description
A house for sale consisting of two floors with three apartments. It is located on a plot of 1000 m2. The apartment on the ground floor consists of a living room, a kitchen with a dining room from which there is access to the terrace, three bedrooms, two bathrooms with a total living area of 69 m2. The second apartment on the ground floor consists of a living room, a kitchen with a dining room, a bedroom and a bathroom, with an area of 40 m2. The internal stairs lead to the upper apartment with a total area of 110 m2 and consists of a large living room, kitchen with dining room, three bedrooms, three bathrooms and two terraces. The house has a boiler room. Heating and cooling is with the help of an air conditioner, but pipes for central heating have been installed. The tavern has its own bathroom, and next to the tavern there is also a garage. Ownership is neat 1/1.
AIIK-030
KONTAKT AGENTI:
Adriana +385 (0) 91 2052050
Irena +385 (0) 917386040
Central Heating
Electricity
Air Conditioning
Water
Septic Tank
Electricity
DSL/Internet
Chimney
Interested in this Property?
Please send us a non-binding inquiry for this property and we will answer you as soon as possible. If you are interested in visiting this real estate, please suggest the date and time that would suit you. You can also give us your non-binding offer for this property.

Assigned Agent
17 Adriana Tošić
Administrator, pomoćni agent
+385 91 205 2050
adriana@croatia-rebecca.com

Assigned Agent
23 Irena Savić
Pomoćni agent
+385 91 738 6040
irena@croatia-rebecca.com

 Hrvatski
Hrvatski English
English Dansk
Dansk Deutsch
Deutsch Italiano
Italiano

