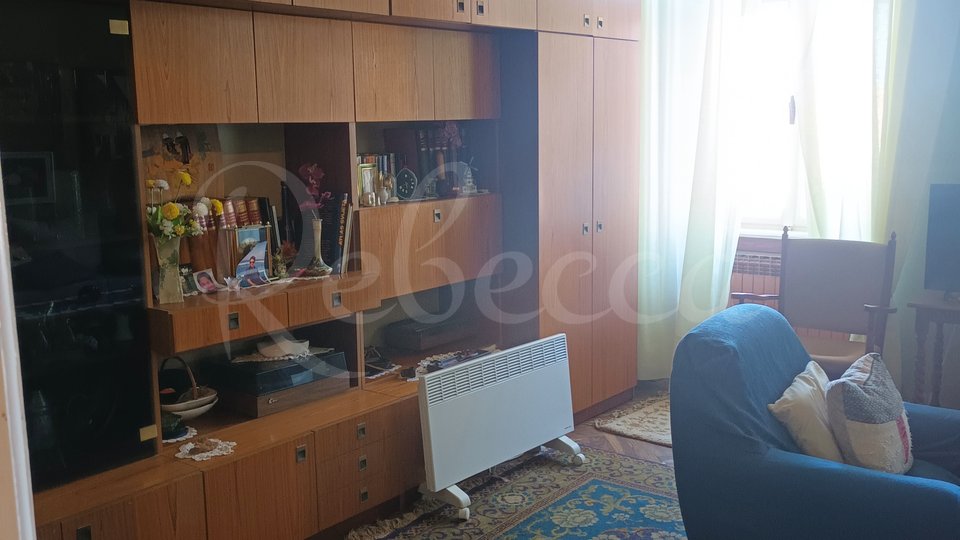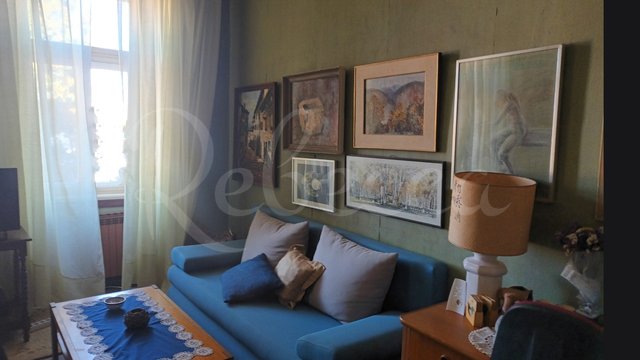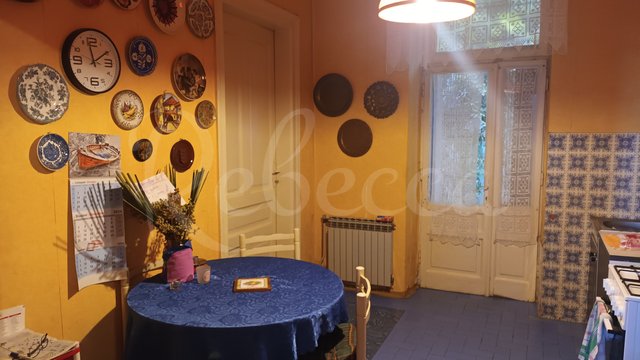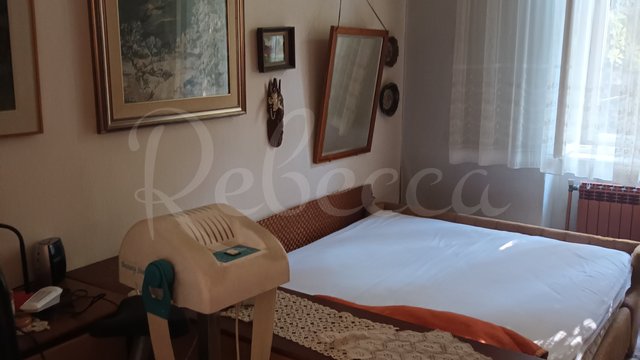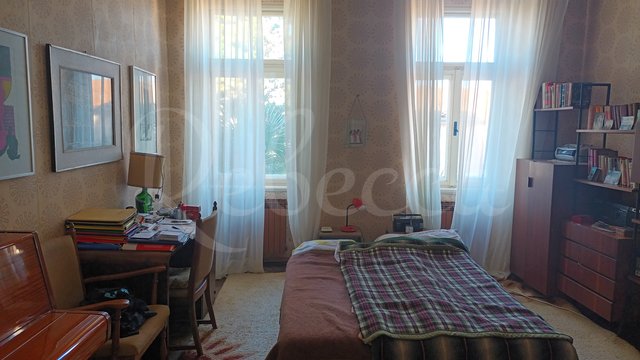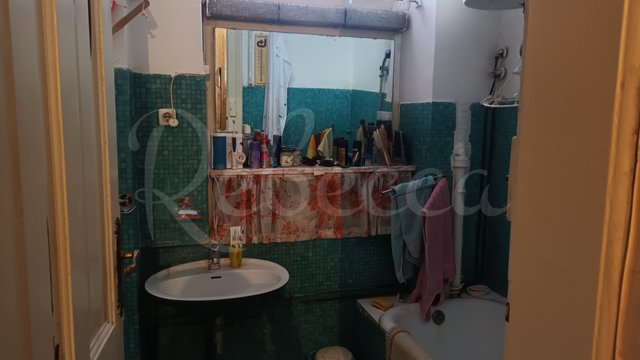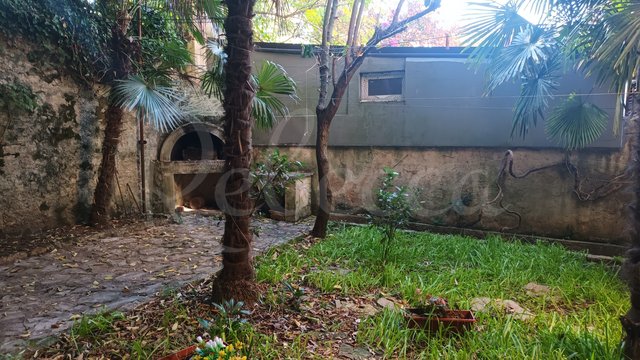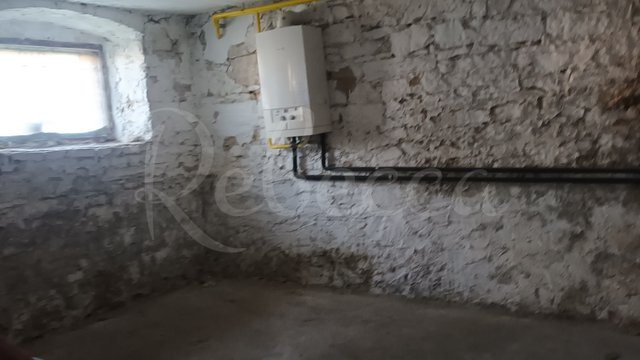Property Description
An apartment of 100 m2 on the first floor of an Austro-Hungarian villa in the city center is for sale. The apartment offers a combination of historical charm and modern furnishing options and is ideal for lovers of classic architecture and authentic details. It is spacious and functional, ideal for large families or as an investment. It consists of three bedrooms, living room, kitchen with dining room and bathroom. The kitchen leads out to a spacious garden with a grill, decorated with greenery, perfect for relaxing and socializing outdoors. The apartment has a garage that is connected to the garden, which allows for flexibility in the use of space, as well as a basement space of 45 m2 suitable for a tavern or recreation area. The garage can easily be converted into a studio apartment with direct access to the green garden. Such a transformation offers privacy and a separate entrance, making it ideal for short-term rental or as an independent residential unit.
GIS-586
Garden
Storage
Fireplace
Central Heating
Gas
Electricity
Air Conditioning
Gas Line
Water
Sewer
Electricity
Phone Line
Interested in this Property?
Please send us a non-binding inquiry for this property and we will answer you as soon as possible. If you are interested in visiting this real estate, please suggest the date and time that would suit you. You can also give us your non-binding offer for this property.

Assigned Agent
01 Gordana Popović
Voditeljica poslovnice
+385 97 666 8173
goga@croatia-rebecca.com

 Hrvatski
Hrvatski English
English Dansk
Dansk Deutsch
Deutsch Italiano
Italiano

