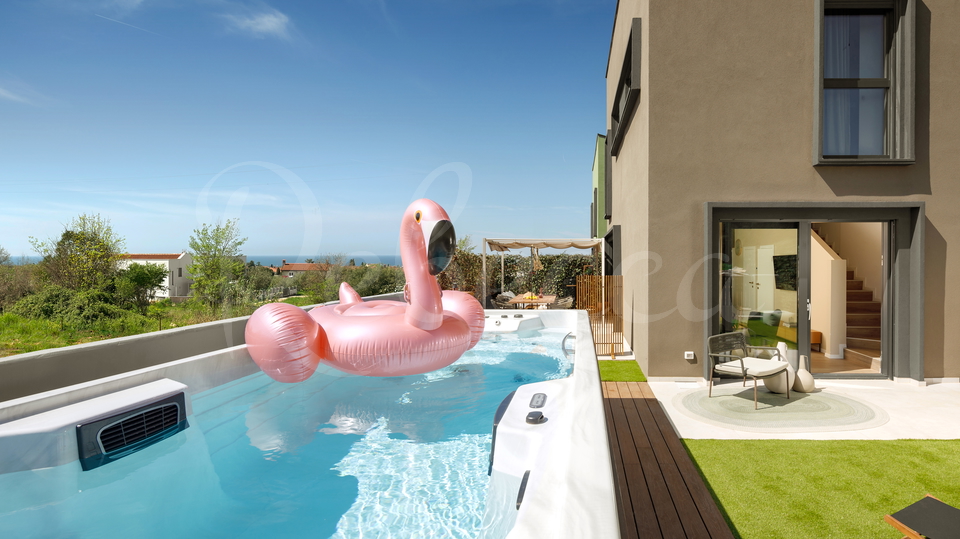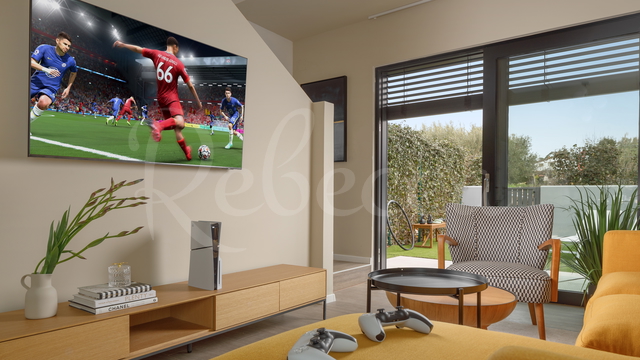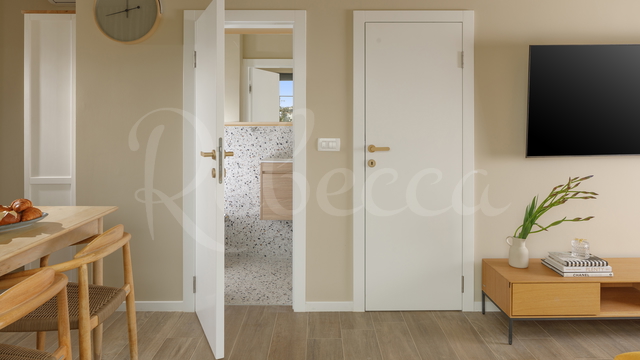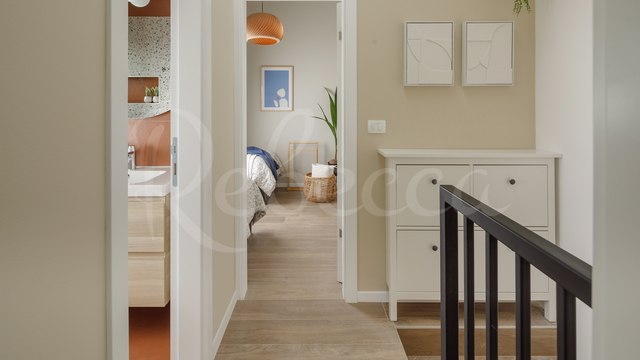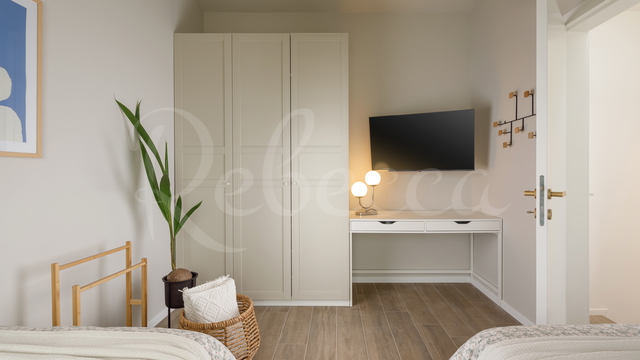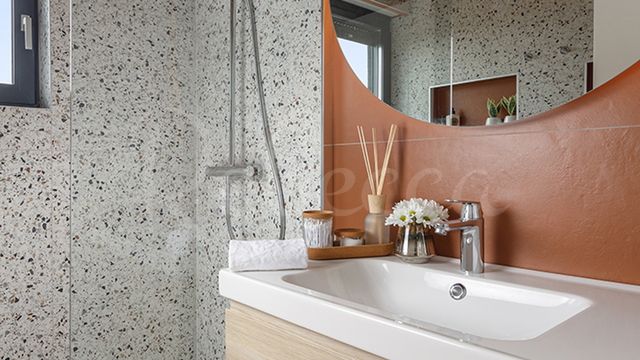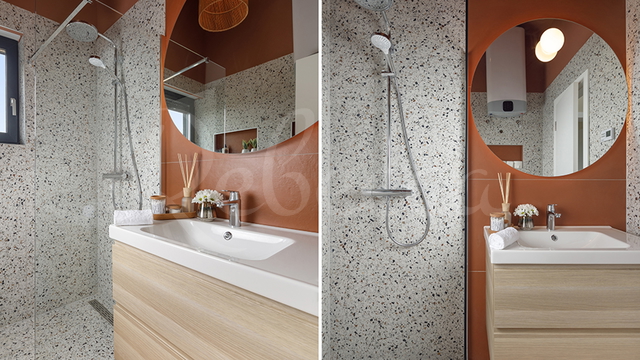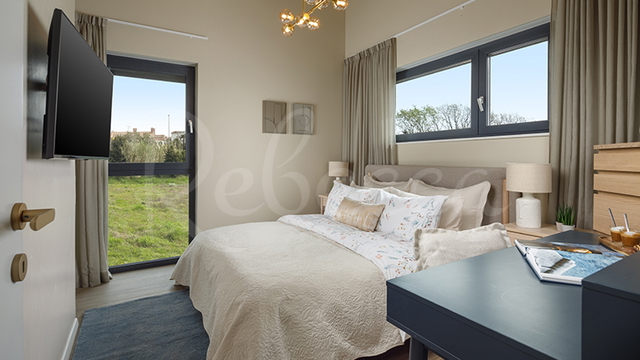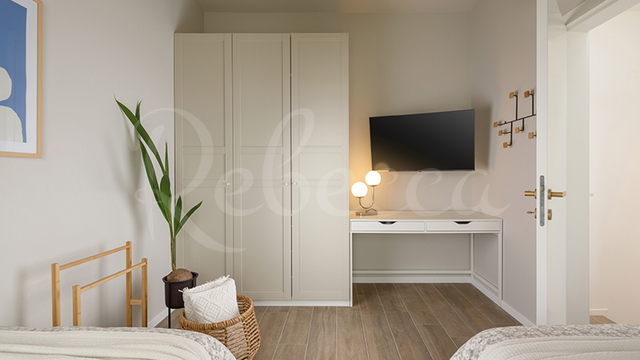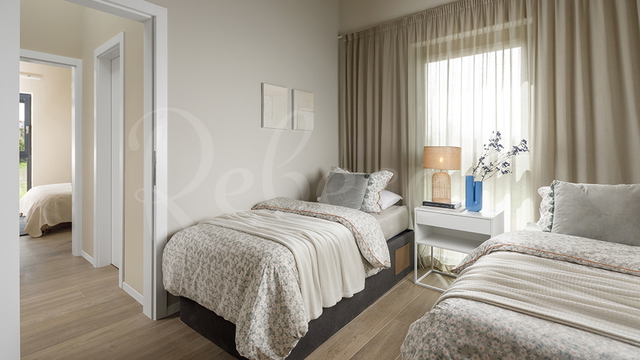Property Description
For sale is a terraced house in Poreč. It consists of a total of three levels. On the ground floor, there is a spacious living room with a kitchen and dining area that leads to the yard where there is a pergola with a relaxation area. On the first floor, there is one bathroom and two bedrooms.
It was planned to have a wine cellar/tavern with a toilet in the basement, but it can be converted into a bedroom. The house is equipped with electric underfloor heating, and each room has multi-split units for cooling and heating.
In the fenced yard, there is also a Jacuzzi/pool.
The house comes with 2 parking spaces.
The house is decorated with high-quality materials and is sold fully furnished.
Electricity
Water
Sewer
Interested in this Property?
Please send us a non-binding inquiry for this property and we will answer you as soon as possible. If you are interested in visiting this real estate, please suggest the date and time that would suit you. You can also give us your non-binding offer for this property.

Assigned Agent
00 Rebecca Real Estates
+385 52 350 788
agencija.rebecca@gmail.com

 Hrvatski
Hrvatski English
English Dansk
Dansk Deutsch
Deutsch Italiano
Italiano

